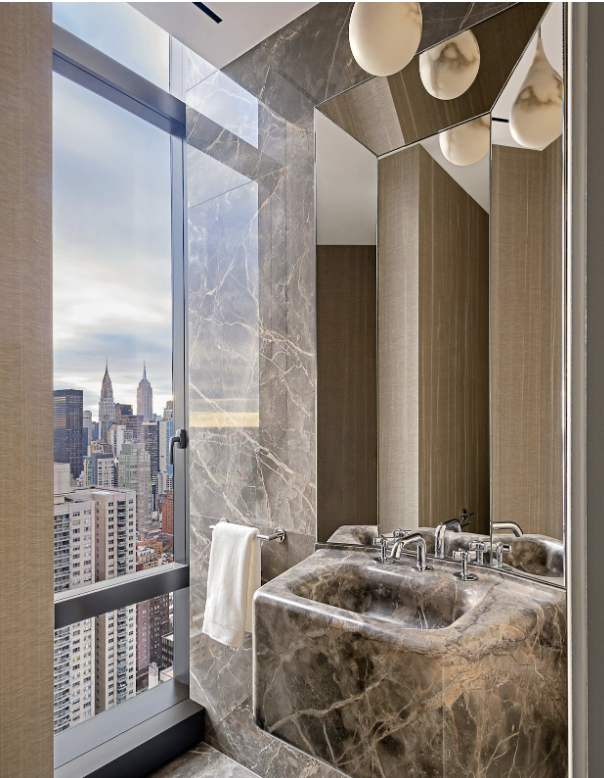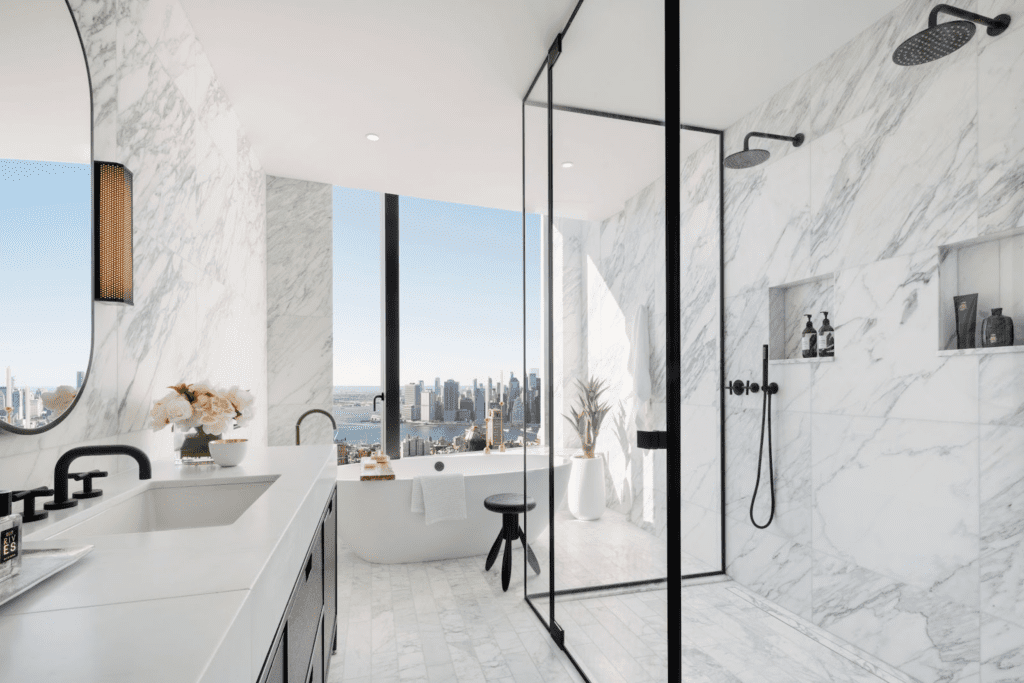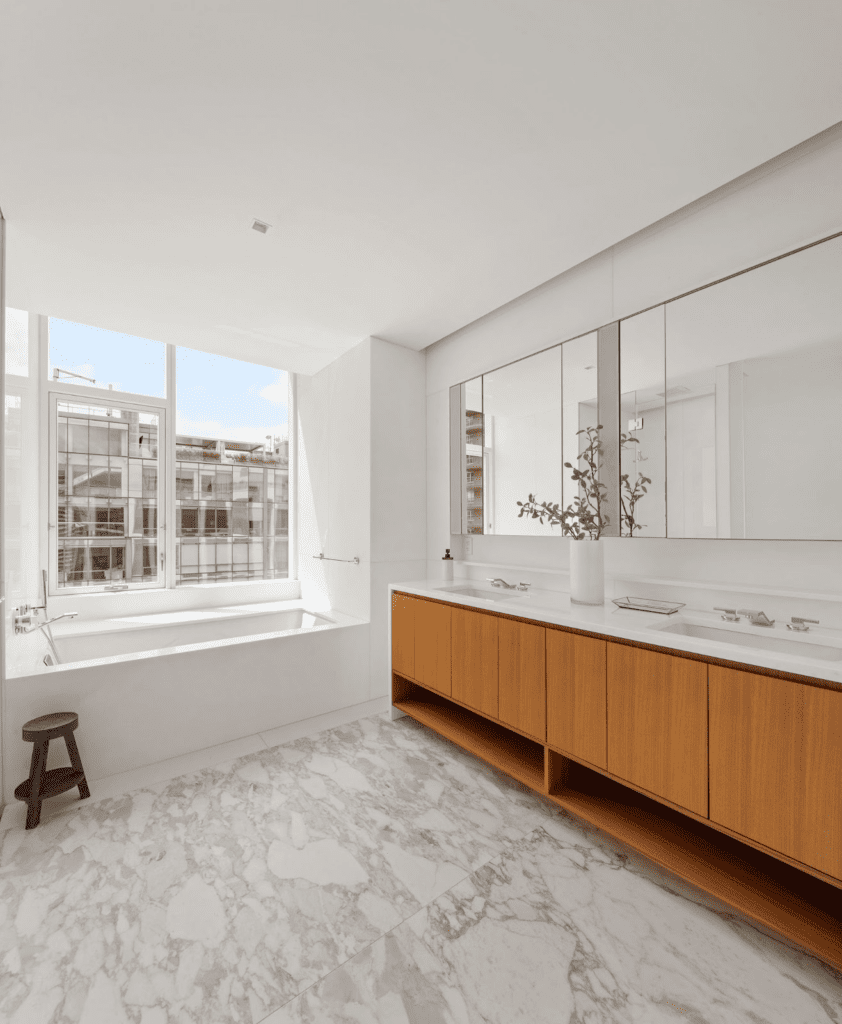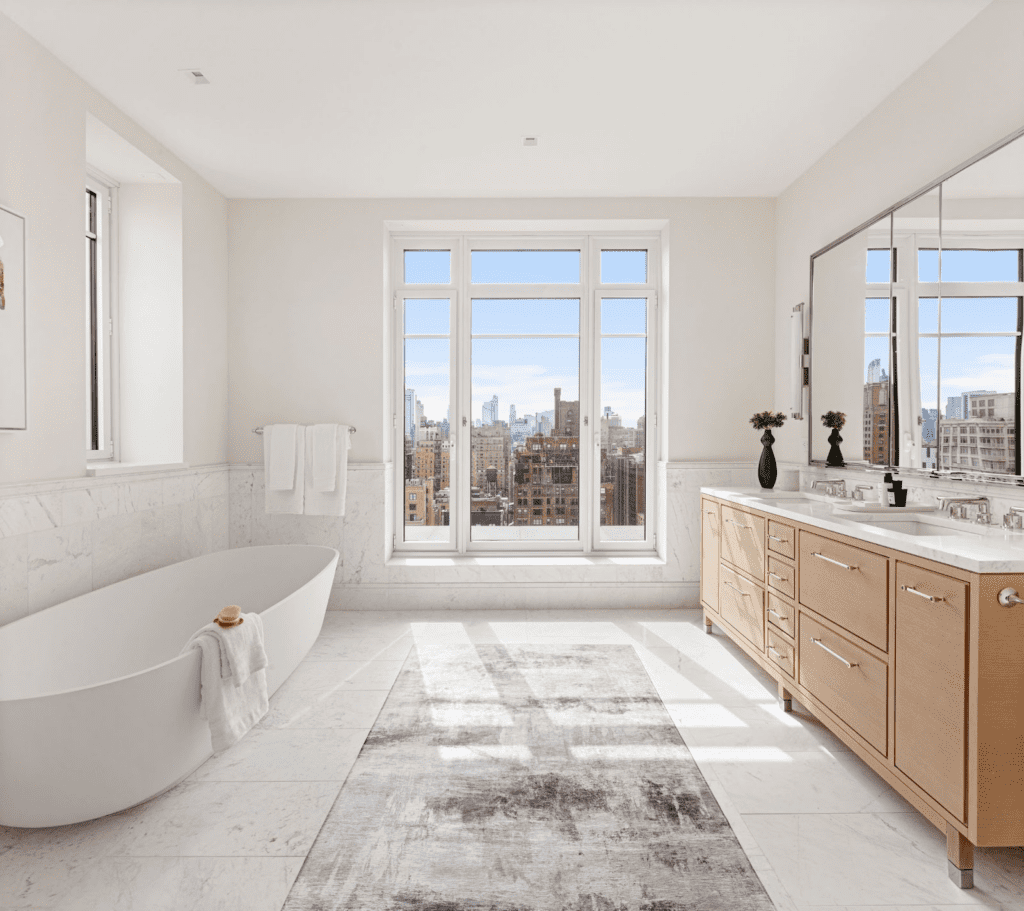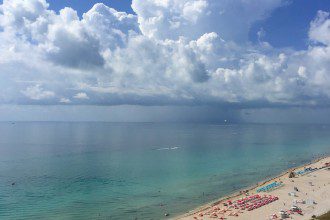Hotels and spas typically come to mind when thinking of luxurious new york, spacious bathrooms with high-end design elements and captivating views. Several developers, however, have taken into account residents’ desire for a spa-like sanctuary in their own home. Below, I’ve included a round-up of new developments offering residents their own private oasis with sweeping city views.
Flatiron House
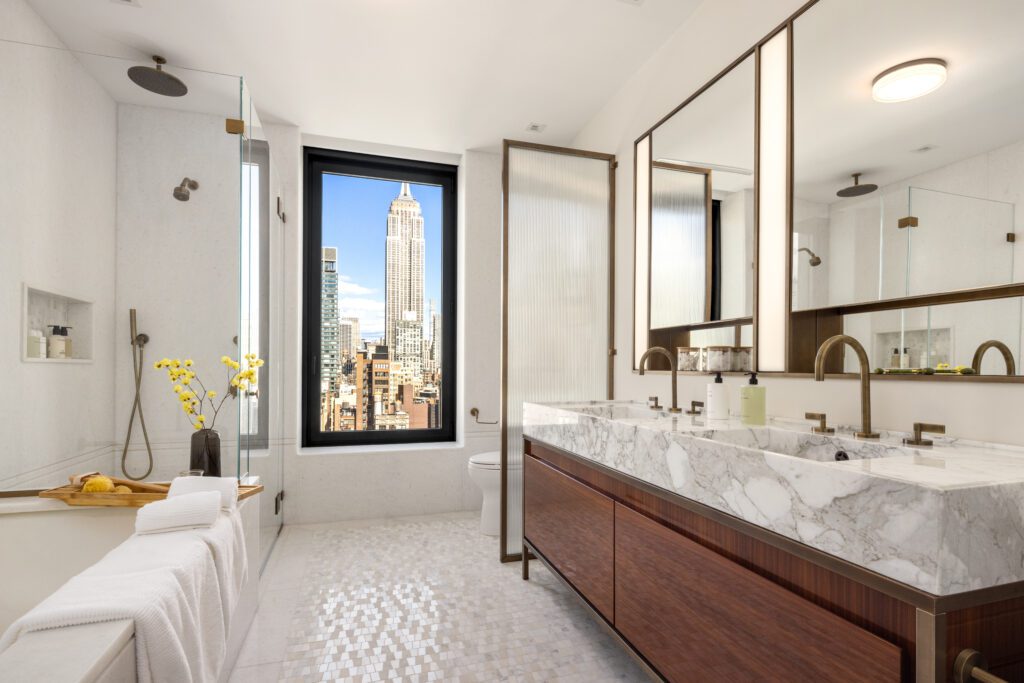
Flatiron House comprises two distinct buildings connected by a shared interior garden with a total of 44 residences. With architecture and interiors by COOKFOX Architects, a leader in biophilic design, the development utilizes a number of guiding principles that promote health, wellbeing, and indoor-outdoor living. In Residence #21A, a five-fixture windowed primary bathroom boasts views of the Empire State Building and north and west Manhattan. The primary bathroom features a customer vanity, heated marble floors, a 6’ Kohler bathtub, a glass-enclosed shower, and a water closet by Toto. Two secondary bedrooms, both facing north and west and offering Empire State Building views are finished with limestone flooring, Ann Sacks textured ceramic tiles, custom vanity, Duravit shower/tub, and water closet by Toto.
Sutton Tower
Designed by renowned Danish architectural designer Thomas Juul-Hansen, Sutton Tower is the only new development tower in the highly desirable enclave of Sutton Place, offering exceptional views and an amenity-rich lifestyle. Each of the one- to five- bedroom residences host stunning bathrooms designed to feel like a luxurious spa, with marble walls and floors and Italian custom-crafted lacquer vanities with sinks carved from a single block of Bianco Dolomiti, many with heated floors and Laufen soaking tubs. Penthouse 47 encompasses the entire 47th floor hosting 360 degree views of the Manhattan skyline. From the powder room, you can spot both the Chrysler Building and the Empire State Building.
11 Hoyt
11 Hoyt, located at the crossroads of Downtown and brownstone Brooklyn, exemplifies a best-in-class building made possible through an impressive collaboration with a world-renowned design team. Penthouse A is a sprawling three-bedroom, three-and-a-half bathroom corner residence that is perched on 11 Hoyt’s highest floor: a one-of-a-kind residence centered on a spacious corner living and dining room that is ideal for entertaining, relaxing, and everyday living while offering soaring ceilings, stunning southern and western views that incorporate the tranquil tree-lined streets of brownstone Brooklyn, the Verrazano Narrows Bridge, lower Manhattan and the ocean beyond. The primary bedroom suite features two separate walk-in closets and windowed five-fixture ensuite marble primary bathroom with double vanity, two-person stall shower with built-in bench, and sculptural deep soaking tub. The elegant spa-like secondary bathrooms are thoughtfully crafted with bespoke dark-stained oak vanities with oil-rubbed bronze frames and plumbing fixtures, Italian white Calacatta marble floors, and tub surrounds, and white ceramic wall tiles.
1289 Lexington
1289 Lexington is the newest addition to the Zeckendorf portfolio, joining such illustrious buildings as 520 Park Avenue, 18 Gramercy Park South, and 15 Central Park West. The luxury building, designed by the esteemed HOK Architects, with bespoke interiors by Architectural Digest 100 Designer Lee Mindel of SheltonMindel, offers incredible spaces in which to live. Residence 19B at 1289 Lexington is an impressive five-bedroom home grand in scale designed by Interior Marketing Group featuring 5-and-a-half bathrooms that are worthy of one of the world’s great spas, with slab and mosaic stonework in white and a light, natural palate and stunning skyline views.
378 West End Avenue
378 West End Avenue is a new condominium on Manhattan’s Upper West Side designed by COOKFOX Architects and developed by Alchemy Properties, which features over 11,000 square feet of amenities. Each of the 57 residences are highlighted by gracious proportions and rich materiality and there is a wonderful interplay between the classic and contemporary. Penthouse A is an expansive five bed, five bath + two half bath residence that spans 6,169 interior square feet and boasts 1,334 exterior square feet with two balconies and six terraces. The primary suite is located upstairs on the second floor and includes a primary bath with radiant heated marble floors, a freestanding soaking tub, and custom white oak vanity with marble countertops, and all fixtures are appointed with sleek polished nickel and stonework fittings by Waterworks. A big picture window showcases stunning south views of Manhattan.
130 William
130 William is designed by visionary architect Sir David Adjaye who is responsible for the luxury high-rise tower’s holistic vision, including its iconic exterior architecture, as well as all of the building’s interiors. In addition to 242 residences, it also includes an expansive collection of over 20,000 square feet of amenities. Penthouse 65 is a private full-floor residence where bespoke design, extraordinary views of the World Trade Center and Downtown Manhattan, and exceptional craftsmanship come together. It measures 4,665 square feet, features ceilings up to 12 feet, four bedrooms, four full bathrooms, a powder room, and flexible space for an optional fifth bedroom. The luxurious bathroom, which features textured Salvatori Italian Bianco Carrara marble with a Grigio Versilia slab wainscot, also includes a spectacular centerpiece, a soaking tub carved entirely from a block of marble with an adjacent window providing skyline views. In addition the bathroom features a shower, carved stone sinks and separate water closet.

