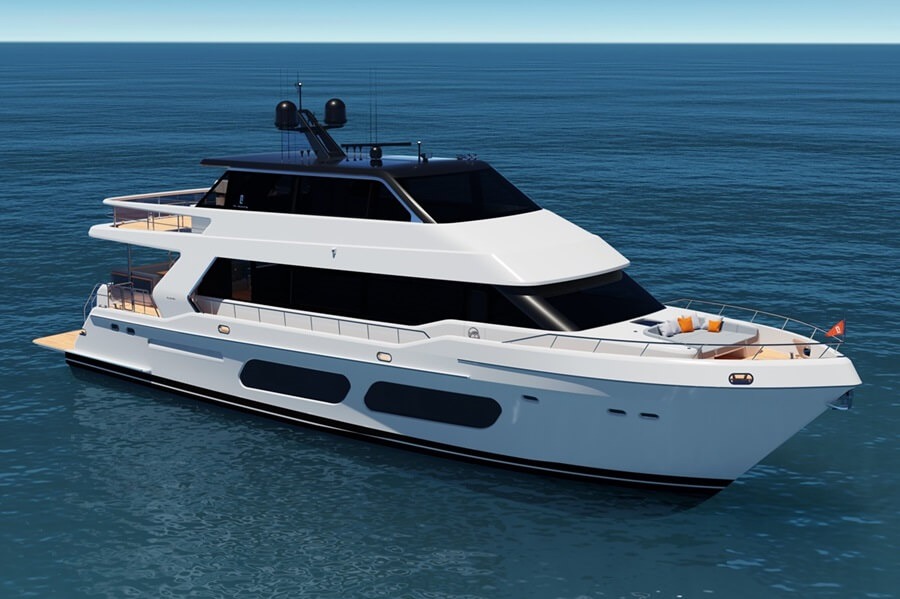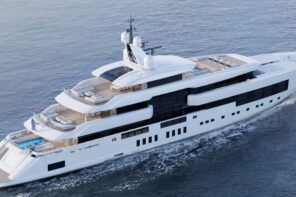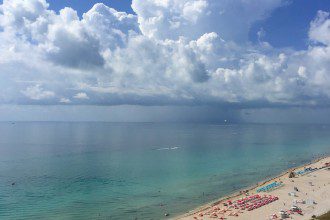CL Yachts has introduced the CLB80, positioned between the popular CLB72 and the flagship CLB88, marking the shipyard’s second model featuring an aft-galley layout, following the entry-level CLB65. Production of the inaugural CLB80 is slated to commence in the second quarter of 2024.
Renowned designer Jozeph Forakis has crafted both the exterior and interior of the CLB80, having previously contributed to the inside and outside designs of the brand’s top-tier CLX96. Forakis aimed to uphold the brand’s unique DNA while infusing a more streamlined, sporty aesthetic into the overall concept of the new model.

The exterior showcases novel ‘boomerang’ aft fashion plates and a continuous line from the sky lounge windscreen to the base of the main-deck windscreen. Each side of the hull is adorned with two strips of parallelogram-shaped glazing, featuring stepped windows that amplify visibility and natural light within the social spaces.
Similar to the CLB88, the yacht boasts an enclosed sky lounge on the upper deck, with layout options accommodating the galley positioned either forward or aft on the main deck.
Exciting enhancements include a remarkable beach club featuring a spacious swim platform leading to a waterside area providing an indoor-outdoor experience.
Accessible through a transom door with vertical windows, this space offers scenic ocean views and refreshing sea breezes, customizable to the owners’ preferences.
The initial design incorporates a galley, concealed TV, and utility wall that serves as a versatile storage area for water toys and accessories. Additionally, an adjustable height table caters to dining, drinks, or acts as a base for a sunbed, while the area can also function as a crew space when not in use by guests.
CL Yachts emphasizes that the aft-galley layout displayed in the initial images of the CLB80 “enhances the overall dining experience, fostering a family-friendly ambiance that seamlessly connects the interior and exterior.” This configuration facilitates interaction between those in the galley, indoor dining area, and the aft cockpit through an electrically operated up-down aft window.

Moreover, the dining table can be slid aft against the adjacent galley when not in use, transforming into a high bar counter or side table, thereby opening up the central area for entertainment purposes.
Moving forward is the main saloon, featuring a C-shaped sofa to port and a see-through floating sky lounge staircase situated above the lower-deck staircase to starboard.
The interior design boasts “minimalistic elegance,” incorporating modular FRP pods that serve as integral elements defining interior spaces and functions, including framing windows and integrating vanity desks and settees. Fluted oak panels and glossy, high-quality marble accents enhance the décor throughout.
Both the sky lounge and main saloon boast electrically operated up-down windows, promoting ventilation and a seamless connection between indoor and outdoor spaces.

The sky lounge can accommodate the yacht’s helm station and an open lounge area with seating on three sides, complemented by port and aft cabinets. Outside, the open sky deck serves dual purposes, functioning as both a barbecue area and an outdoor bar.
Equipped with a high-capacity davit, the aft deck allows easy deployment of water toys and tenders. Outdoor areas also include the foredeck, featuring a luxurious sunbed that converts into a forward-facing cocktail lounge.
The lower deck comprises four en-suite cabins, with the full-beam master stateroom midships boasting generous hull windows, enhancing the luxurious experience for occupants.





