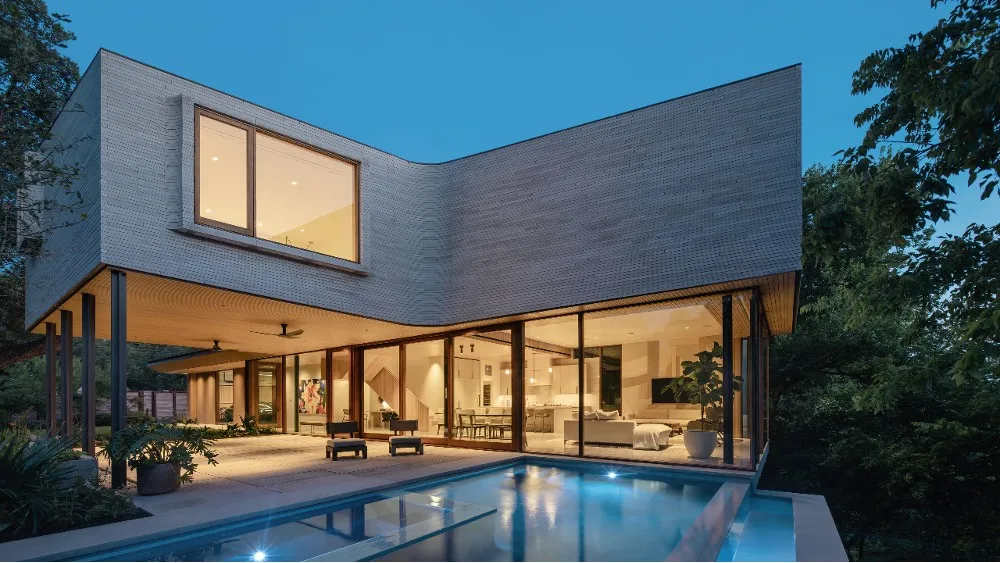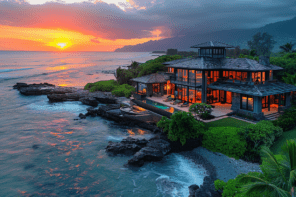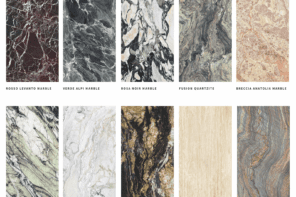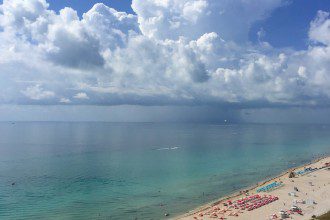A meticulously Texan abode, known as the Greenbelt Residence, and conceived under the artistry of acclaimed architect Michael Hsu Office of Architecture commanding a vista of a 20-acre, unspoiled sanctuary.
In the wake of a pandemic-driven real estate resurgence in Texas, people increasingly gravitate towards cities like Austin, in pursuit of an enriched quality of life. The urban allure, however, doesn’t hold a monopoly; the natural splendor encircling these urban centers beckons residents to craft bespoke sanctuaries that harmonize with their surroundings.
Perched precipitously along the fringes of Austin, in the protected greenbelt expanse, the Greenbelt Residence emerges as a collaborative masterpiece between the Michael Hsu Office of Architecture (MHOA), Risinger Construction, and Backbeat. A symbiosis of indigenous materials and sophisticated design elements characterizes this domicile.
This verdant oasis, renowned for its natural springs, limestone precipices, hiking and cycling trails, and luxuriant woodlands, weaves seamlessly into the tapestry of the landscape. Nestled within the Bouldin Creek neighborhood’s sylvan embrace, this dwelling spans nearly 3,500 square feet of living space, a 535-square-foot garage, and a capacious 700-square-foot sheltered patio.
Jay Colombo, a partner at MHOA, elucidates, “The genesis of the Greenbelt Residence can be traced to the unique site itself, distinguished by a majestic heritage tree and dramatic undulations in the terrain, necessitating a daring cantilever over a precipitous cliff. We intended to fashion a dwelling intrinsically linked to its environs, an aspiration rendered more challenging by the site’s elongated and constricted dimensions. In each room, we meticulously arranged window configurations to frame the heritage tree’s panoramic views. This design ethos ensures an unbroken communion with the natural surroundings, preserving awe-inspiring vistas from every vantage point.”
The primary floor is enshrouded in floor-to-ceiling windows and sliding glass portals, affording an intimate communion with nature. Hemlock wood, terrazzo floors, and marble accents converge to craft an aesthetic characterized by simplicity, restraint, muted hues, and a serenely charged ambiance.
Colombo further elucidates, “At the crux of our design philosophy for the Greenbelt Residence resides a commitment to modesty, eschewing lavish opulence in materials and detailing. Noteworthy features include terrazzo floors and faceted wood adornments, contributing to an innate connection with the natural world. We accord precedence to a restrained size and scale, employing expansive glass surfaces to engender a sense of magnificence while minimizing superfluous space. Consideration for factors like daylighting, site orientation, and the utilization of locally sourced materials as a nod to sustainability underscores our thoughtful approach. Utmost mindfulness was devoted to the heritage tree, view management, shading, shadows, and daylight dynamics.”
The interplay of luminance and volume was a central tenet in the design process, with the interiors meticulously architected to maintain a harmonious lighting balance throughout the day. A profusion of natural light sources, including linear skylights, avoids the need for harsh artificial illumination.
The layout of the residence encompasses three bedrooms, a capacious kitchen replete with an inviting island, well-illuminated living spaces, an automotive showroom-style garage, an al fresco infinity pool, and landscaping artistry by Colab.





