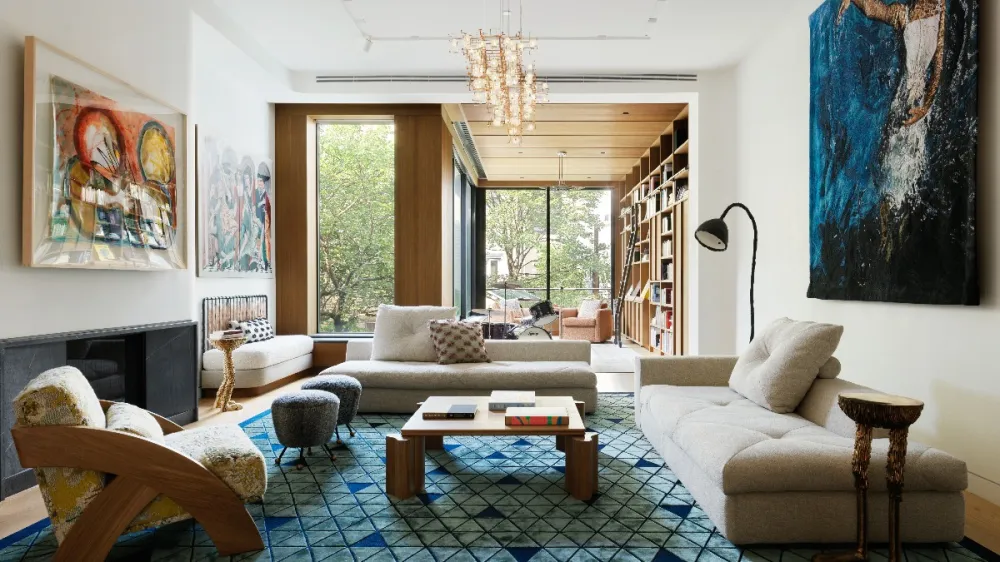At first glance, this five-story townhouse in Brooklyn’s chic Park Slope neighborhood blends seamlessly with its British Regency-style neighbors. However, step inside, and you’ll find a contemporary marvel, thanks to the innovative redesign by New York’s Leroy Street Studio.
This historic gem at 535 1st Street, originally built in 1910 by architect Fred W. Eisenla, recently went on the market for $18 million after an extensive four-year renovation. Its limestone facade and distinctive bowed front were preserved, but the interior was completely transformed to highlight the owners’ vibrant art collection, which includes pieces by renowned artists such as Paola Pivi, Summer Wheat, Hyegyeong Choi, Danielle Orchard, and Takashi Murakami.

The renovation spared no expense, catering to an art-loving couple with eclectic yet sophisticated tastes. Leroy Street Studio removed floors at the rear of the building, creating soaring ceilings that enhance the space for displaying art and add to the home’s open, dynamic feel—a rare luxury in the often cramped New York City. The 10-room house spans five floors and includes five bedrooms, three full bathrooms, and a powder room. Its colorful interior feels lively yet serene, maintaining a connection to the city while offering a tranquil retreat.
Beyond the wrought-iron gate and street-level stoop, visitors are greeted by a striking entry foyer and a sculptural staircase that serves as both a functional element and an artistic centerpiece. The entry also features a custom-designed arched walkway, framing a Takashi Murakami artwork set against a vibrant pink wall.
The modern chef’s kitchen is a showstopper, boasting custom-milled oak cabinetry, an 18-foot Imperial Danby marble island, a 60-inch Wolf dual-fuel range, and a 100-bottle wine refrigerator. Thoughtful details abound, including a dedicated faucet for filtered flat or sparkling water and a blue quartzite backsplash.

Leroy Street Studio and the sellers achieved a perfect harmony between furnishings and art, providing a glimpse into the potential for creative expression. The dining area, animated by large-format artworks, features a custom banquette, while a sunken media lounge with floor-to-ceiling glass walls, custom oak shelves, a fireplace, and direct access to the back garden offers a cozy, stylish retreat.
Ascending the stark-white winding staircase, lined with a vibrant pink runner by textile designer Christine Van Der Hurd, the second floor reveals a high-ceilinged living room and a library with floor-to-ceiling windows and planter-lined sills. A unique skylight brightens the spiral staircase, enhancing the natural light as you move upwards.
The third floor houses the primary suite, featuring an airy bedroom with a colorful textile headboard, a private terrace overlooking the garden, and a bathroom adorned with a mosaic by artist Summer Wheat, designed exclusively for this space. Additional bedrooms, including children’s rooms, are on the fourth floor. The penthouse level is dedicated to a rooftop office, nestled between north- and south-facing terraces, offering panoramic views and a serene workspace.
This townhouse is not just a residence; it’s a masterpiece of design and functionality, perfectly tailored for art enthusiasts and city dwellers seeking a blend of historic charm and modern luxury.





