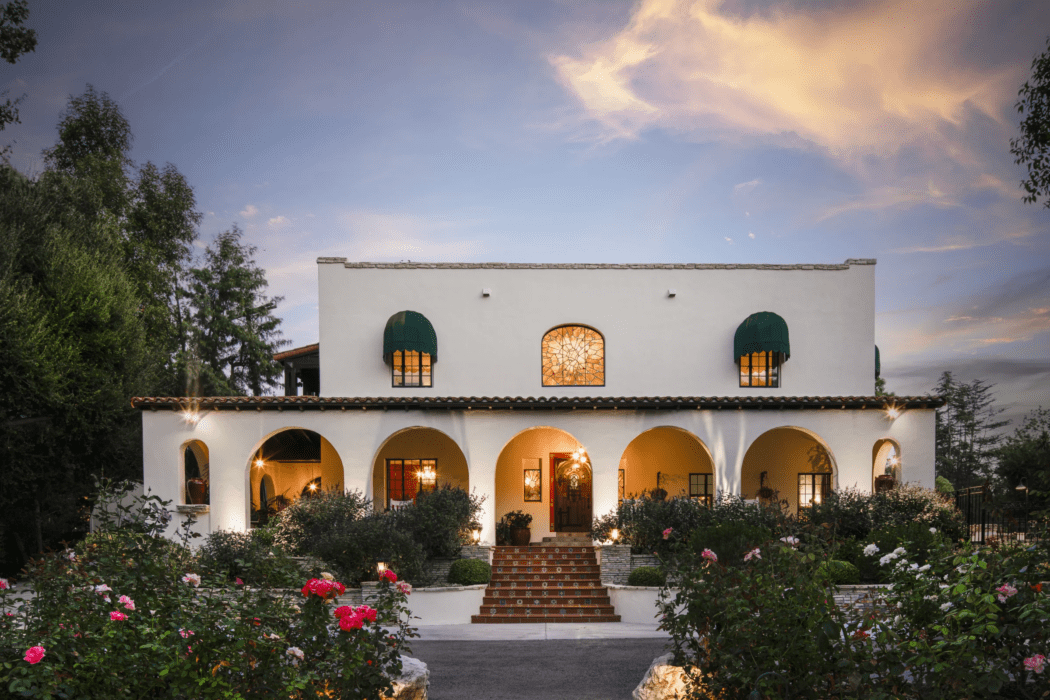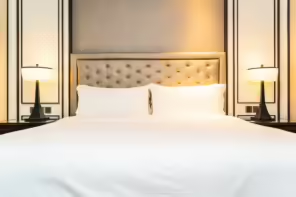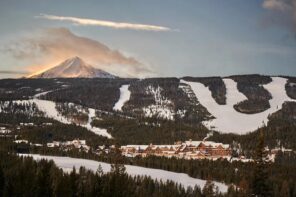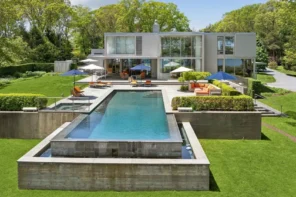In the traditional narrative of Los Angeles’ San Fernando Valley, beautiful and historic architecture has not been its hallmark. However, one property is poised to challenge that perception singlehandedly. Enter “Almidor, the John Show Ranch estate,” a Spanish Colonial Revival masterpiece nestled in Woodland Hills. This architectural gem, designed by architect L.G. Knipe, first graced the landscape in 1928.
The 1920s saw the San Fernando Valley predominantly as farmland, and Almidor is a charming relic of that era. Initially, it served as the centerpiece of a 350-acre ranch, primarily dedicated to citrus and walnut trees. Presently, the landscape has transformed into the quintessential suburban sprawl surrounding Woodland Hills, leaving Almidor on just over 1 acre of land. However, the house and its remaining grounds have retained their timeless appeal, thanks to the meticulous restoration by its current owners, Gwilym and Peggy McGrew.
The McGrews took possession of the property through a probate sale in 2002, acquiring it for a mere $485,000. Now, they have reintroduced the revitalized estate to the market, setting the asking price at $5 million. While this figure might seem substantial for Woodland Hills, a glimpse of the estate’s exquisite amenities makes it appear like a bargain.
Concealed from the street by imposing gates and towering trees, Almidor is accessible via two steep driveways that converge at a motorcourt. From there, visitors ascend a long flight of stairs to reach the home’s arched façade, which opens onto a porch with enchanting gardens and a fountain.
Upon entering, guests are greeted by the double-height foyer, showcasing intricate forged ironwork, original tile floors, and a majestic staircase. The living room boasts original stained-glass windows and an ornate fireplace, while a spacious den comes complete with a well-appointed wet bar. The library, adorned in a rich green hue, adds a unique touch to the interior. The kitchen is a departure from the rest of the house, exuding a more modern ambiance, yet it seamlessly integrates numerous charming original details, alongside stone countertops and top-of-the-line Wolf and Sub-Zero appliances, catering to the preferences of today’s luxury homebuyers.
All four bedrooms are located on the upper level, each offering ample closet space or dressing rooms. Outside, there are two distinctive patio areas – an upper deck with a BBQ center, fire-pit, and al fresco dining space, along with a lower deck for sunbathing by the pool. As an added bonus, the property has recently received upgrades including a new roof, updated electrical wiring, and the installation of a new triple-zone HVAC system. Benjamin Kahle of Compass is the listing agent for this remarkable estate.





