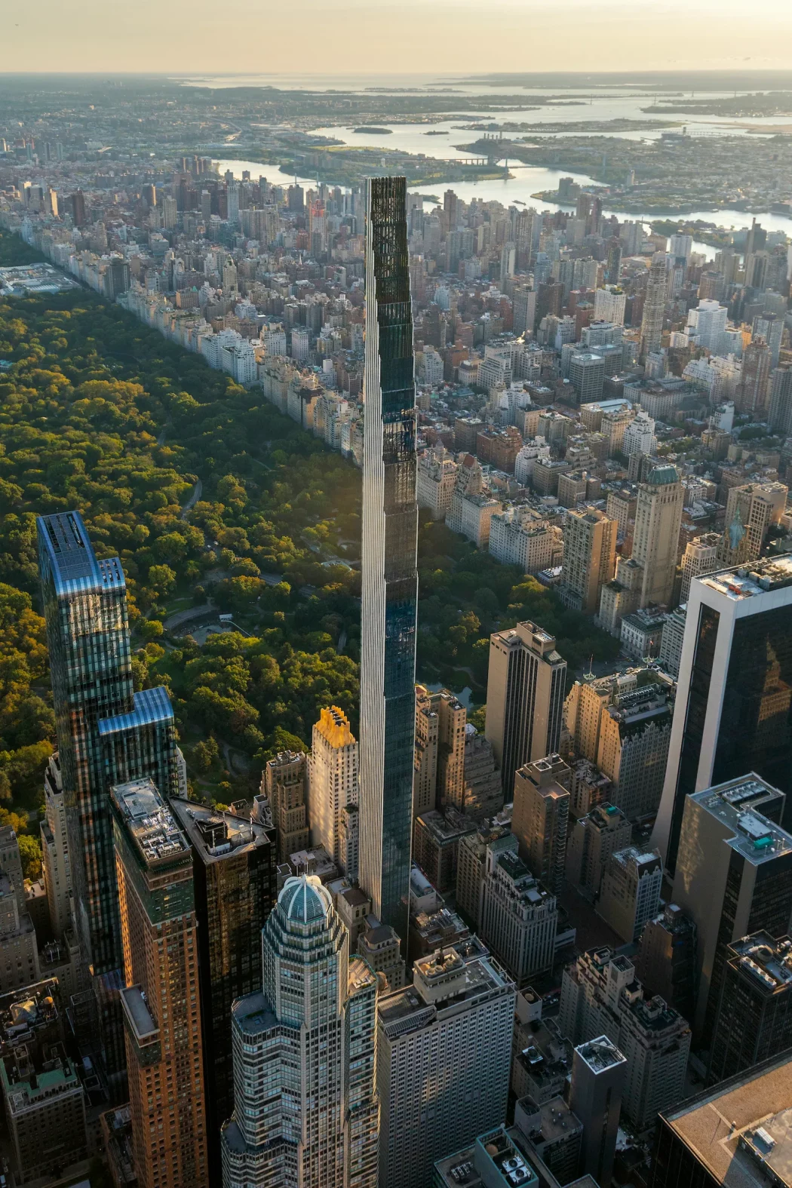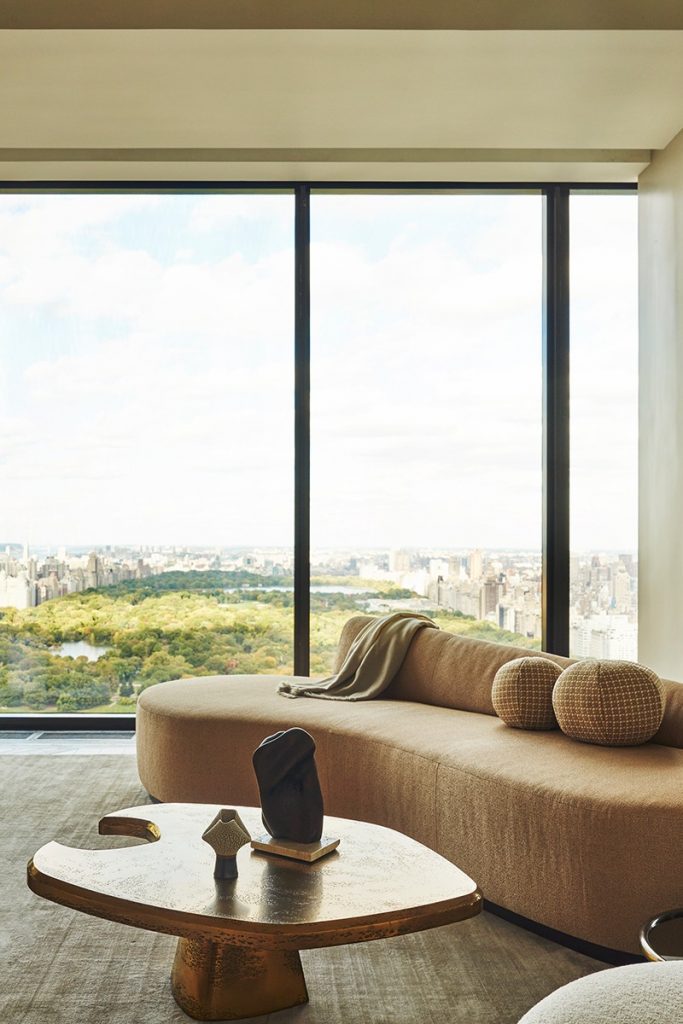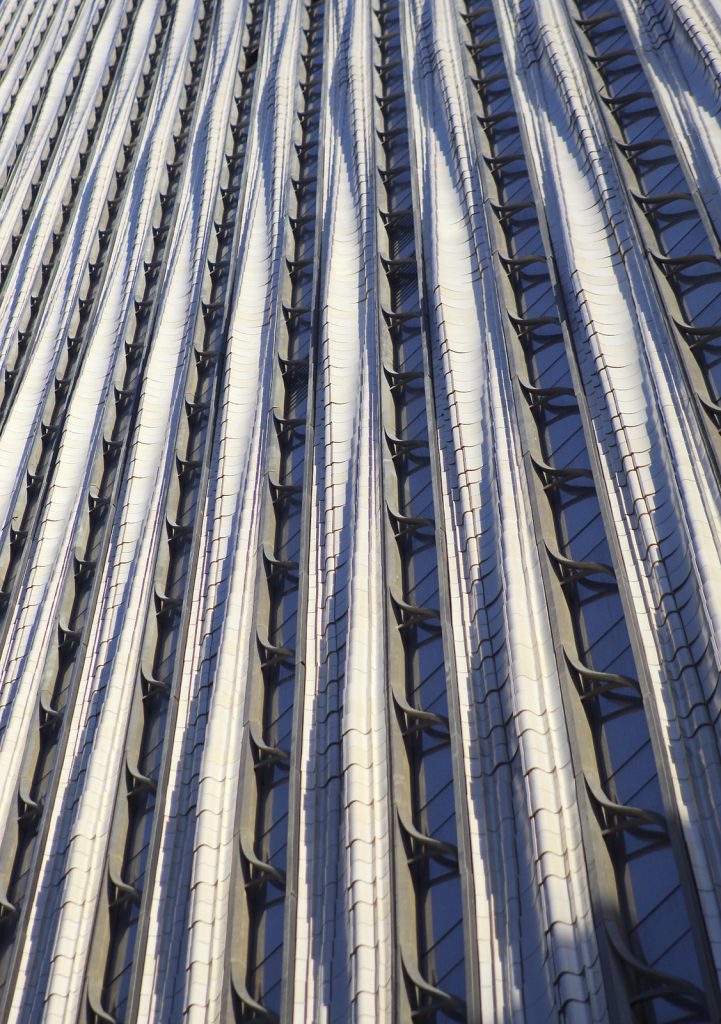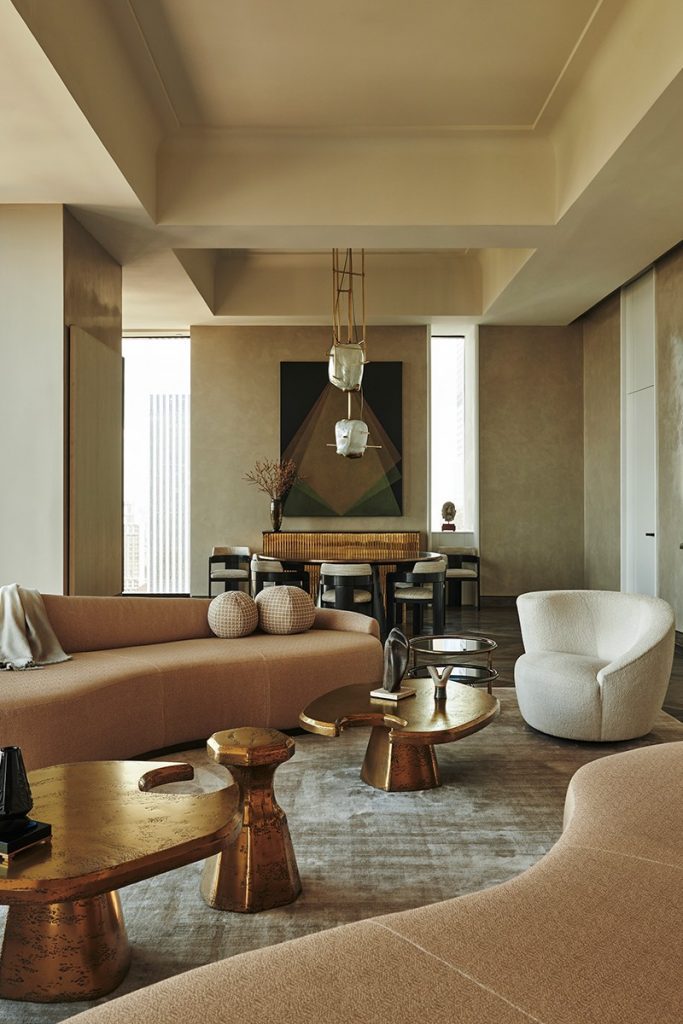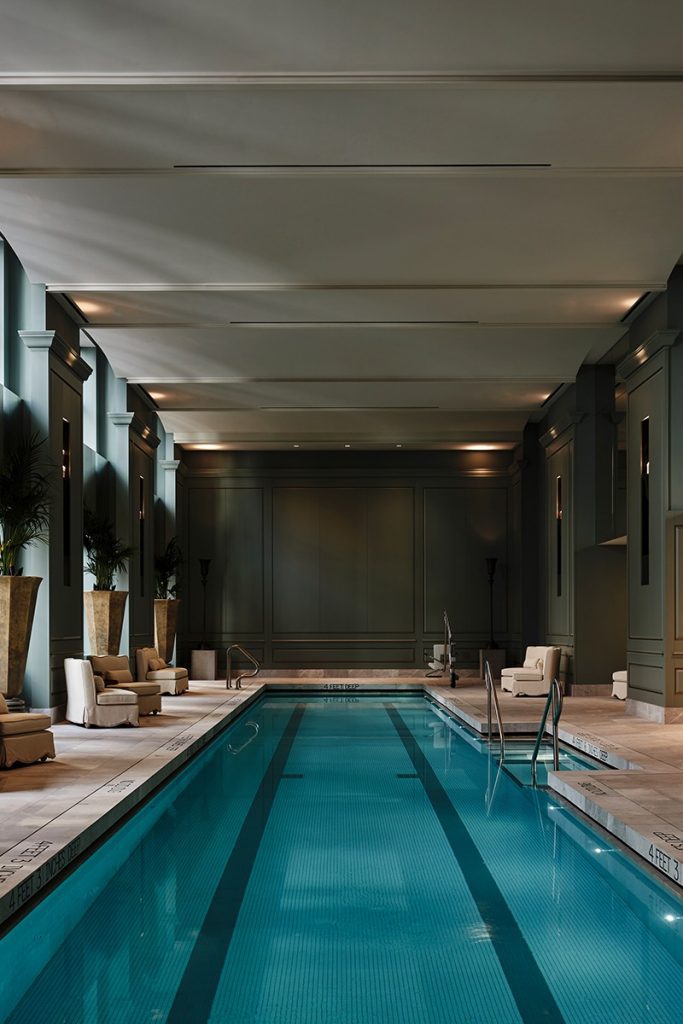Construction of the world’s skinniest skyscraper has officially been completed. With its tall, slender look and a staggering 24:1 height-to-width ratio the new 111 West 57th tower is shaking up Midtown Manhattan. The 91-story building on Billionaire’s Row is not only the world’s skinniest, but also the second tallest residential building in the Western Hemisphere.
111 West 57th Street is composed of two main structures, the original landmarked Steinway Hall designed in 1925 by Warren and Wetmore and the new 1,428-foot residential tower designed by SHoP Architects. Architects Studio Sofield took on the interior design of the entire project. Both buildings accommodate 60 luxurious residences, with 14 located in the Steinway Hall building and 46 full-floor and duplex residences located in the tower.
Studio Sofield is known for its thoughtful, multi-disciplined approach to design, characterized by working in response to the unique needs of the client. With 111 West 57th Street, Studio Sofield incorporated this philosophy taking inspiration from the original Steinway Hall and emphasizing Manhattan’s prewar golden age.
This vision is also reflected in the exterior, where they used layers of terracotta pilasters to pair each section of the building, giving it that iconic late-19th-century look. They also restored much of the Steinway Hall building including the facade and the instantly recognizable rotunda. It is connected to the new tower by means of a spacious central lobby.
While the design may pay homage to old New York, the facilities are all about modern living. The 111 West 57th Street Tower features an 82-foot-long swimming pool surrounded by private cabanas, steam room, sauna, double-height fitness center with its own mezzanine terrace, private dining room, a chef’s catering kitchen and a dedicated concierge service.
Photo references: William Sofield/SHoP Architects

