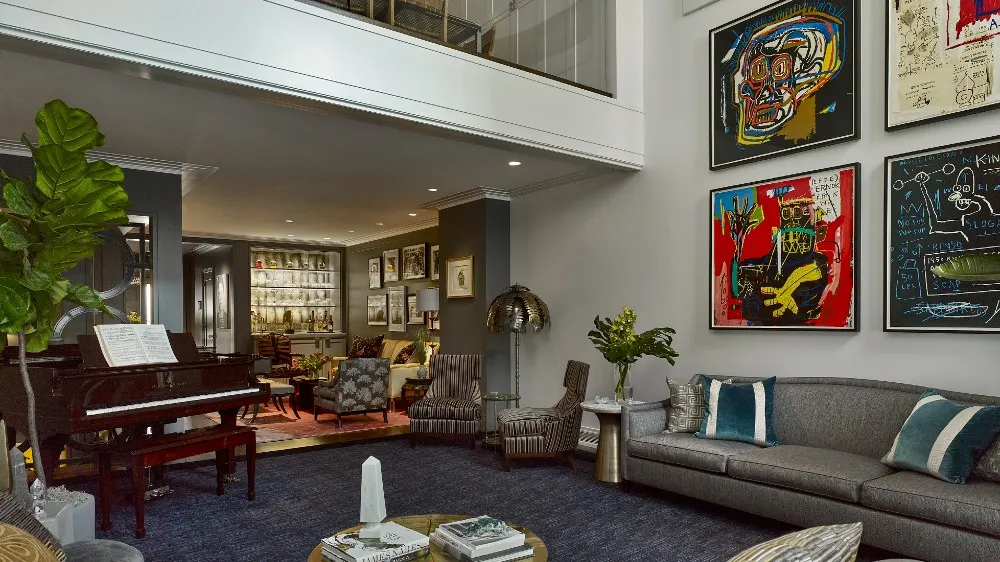Nestled in New York City’s chic West Village neighborhood, renowned for its elegant townhouses, historic theaters, and artistic ambiance, one particular townhouse has undergone a radical transformation into an exquisite haven. Recognized as one of downtown Manhattan’s design-savvy locales, the property seamlessly blends New York’s Art Deco heritage with the owners’ profound passion for contemporary art and design.
Originally serving as a manufacturing facility for dumb waiters, this West Village townhouse underwent multiple iterations, from housing three separate apartments to a poorly constructed single-family home. The current rendition, a result of a visionary collaboration between the owners and architect Eric J. Smith, exudes a sophisticated charm that effortlessly integrates into the neighborhood’s artistic vibe.

A meticulous two-year renovation by Smith, in conjunction with Nordic Custom Builders and skilled craftsmen, addressed structural challenges and transformed the seven-story residence into a harmoniously flowing space. The property now boasts five bedrooms, four full bathrooms, three half-bathrooms, a new elevator, a movie theater, gym, bar lounge, back garden, two offices, a sunroom/game room, and two rooftop terraces.
Smith aimed to transport inhabitants into a different era, infusing a “chic Parisian boutique hotel” ambiance. Overcoming challenges such as a commercial-grade elevator and steel structural columns, the redesign successfully opened up spaces, revamped the staircase, and maximized natural light exposure.
A crucial aspect of the redesign involved thoughtfully showcasing the couple’s extensive contemporary art collection, featuring works by renowned artists like Frank Stella, Jean-Michel Basquiat, Lenny Kravitz, David Hockney, Takashi Murakami, and more. Clever engineering addressed the lighting challenges associated with showcasing the art.
Upon entering the home, a formal entryway adorned with a marble floor inlay and antique furniture sets the tone. A bar area provides an intimate pause before the double-height living room, featuring a wall of windows and doors connecting to the back garden terrace. The eclectic style, characterized by vibrant colors and printed textiles, varies from room to room, creating an inviting and visually striking atmosphere.

Moody colors and dark ceilings juxtaposed with vibrant artworks define the unique aesthetic. Double-height rooms, a lofted breakfast nook, a green-walled family room, and a home office with striking blue lacquered walls contribute to the home’s diverse character. Bedrooms are spread across upper floors, culminating in a rooftop terrace with sweeping views.
Professional lighting showcases the extensive art collection displayed throughout the home, notably along the walls of the staircase. Completed in 2022, this residence is not just design-forward but also a warm and inviting primary home for the family, embodying the perfect intersection of art, architecture, and contemporary living.





