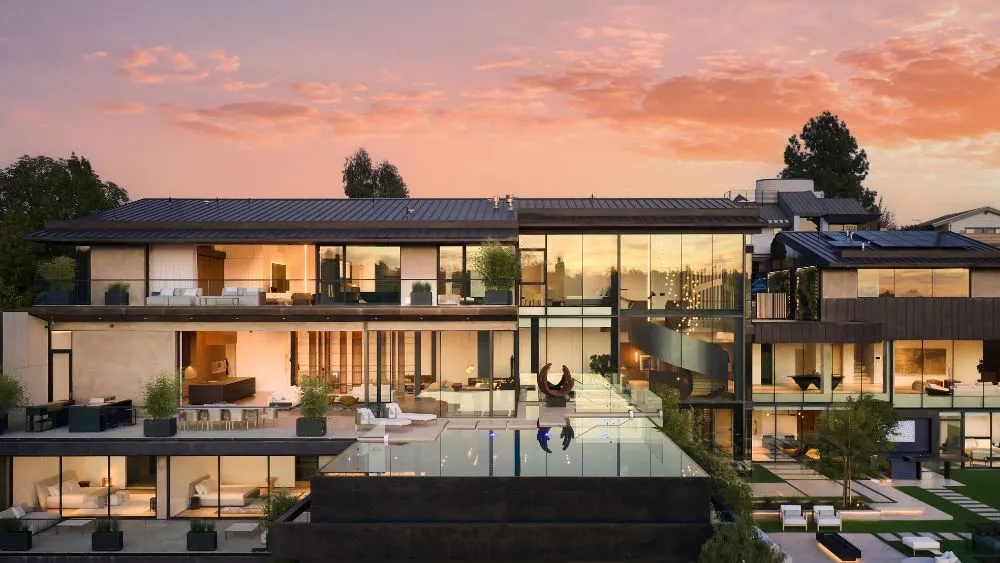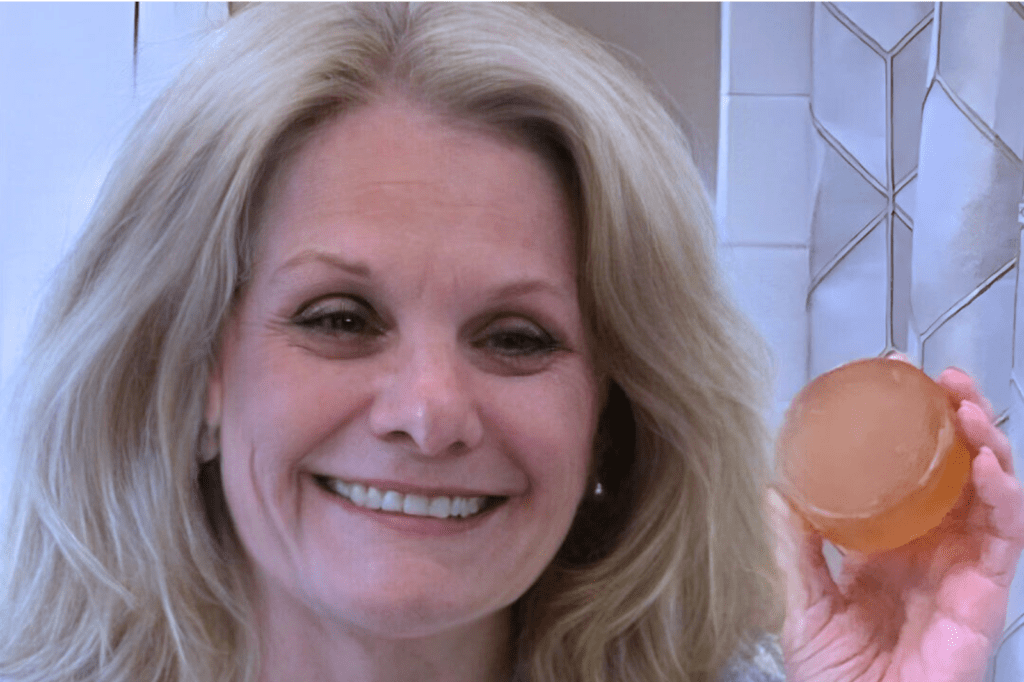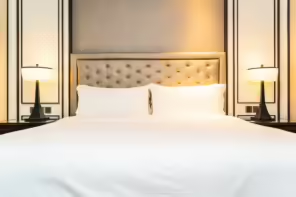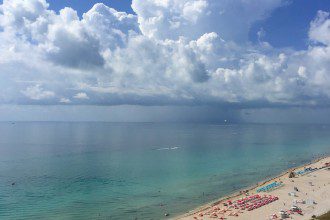On the market for a staggering $58 million, the modernist estate known as 1859 was developed by California’s Balakhani Estates in collaboration with Tag Front architects and Los Angeles-based interior designer César Giraldo. This futuristic residence spans three levels, featuring nine bedrooms and twelve bathrooms across its 20,000 square feet. Set on a roughly one-and-a-half-acre lot at the edge of a steep canyon, this abode offers extravagant perks that are unique in the area—such as hand-picked furnishings by Giraldo and a bespoke scent from Ex Nihilo. Giraldo enlisted the Parisian perfumer to create a custom olfactory experience exclusively for the residence, incorporated into 1859-branded candles, mists, and app-controlled diffusers throughout the home.

“We approached 1859 Bel Air with a vital goal in mind: to bring comfort, elegance, and luxury design in a very personal way,” said Giraldo. “Residences of this magnitude can easily become sterile in their design; however, we came with very personal tools to ensure that did not happen. We teamed up with a meticulously curated list of luxury brands and international artists, and the results are evidenced in the stories the spaces tell.”

From the outside, the residence resembles a spaceship with its curved exterior, geometric shapes, and ultra-clean lines. Inside, glass-encased living spaces are anchored by a steel and aluminum circular staircase that appears to float. For additional sculptural flair, a sparkling chandelier designed by Giraldo as part of his soon-to-be-launched 2023 residential collection hangs overhead.
“After seven years of working on this project, I’ve fallen in love with every part of this property. I envisioned a ‘utopian architecture’ that feels effortless and minimalist, yet allows for artistic expression,” said Shahram Sean Balakhani, CEO and founder of Balakhani Estates, in a press statement.

The main floor houses the majority of the entertainment spaces, including a breakfast nook, a Poliform chef’s kitchen, and a lavish primary suite. The primary bedroom boasts soaring ceilings, two walk-in closets, and a custom-slatted wood screen that separates the bedroom from the bathroom. A wall of glass connects the bedroom to a spacious balcony.
The lower level is dedicated to leisure and wellness, featuring a playroom, movie theater, gym, a 1,152-bottle wine cellar, and a state-of-the-art spa equipped with a sauna, soaking tub, and rain shower. Outside, the backyard is an oasis with an expansive infinity pool, an outdoor lanai, and picturesque views of the Pacific Ocean and Catalina Island.





